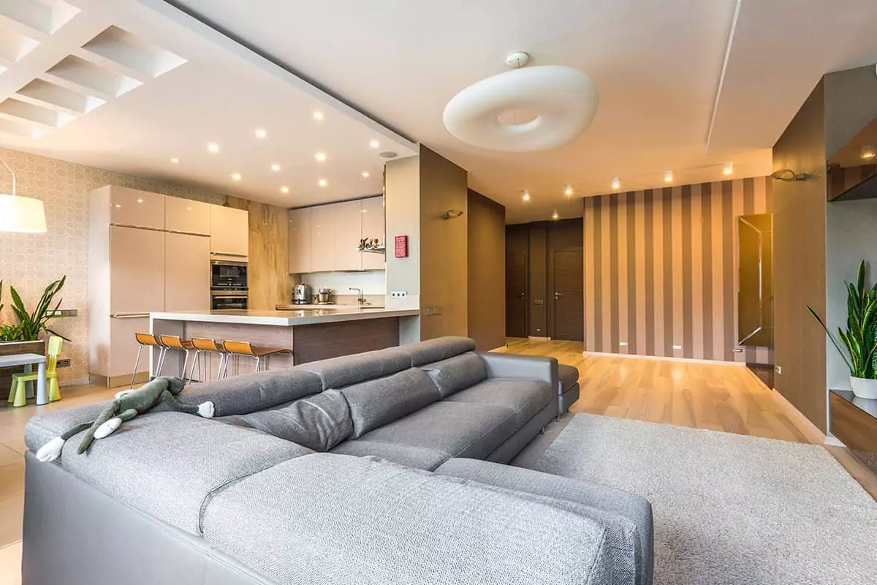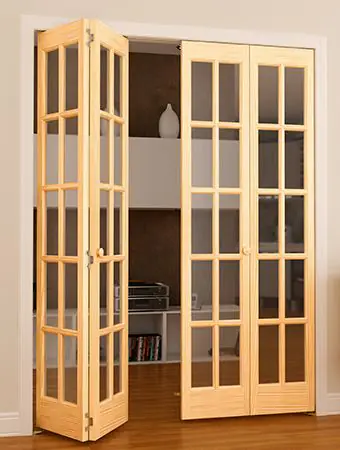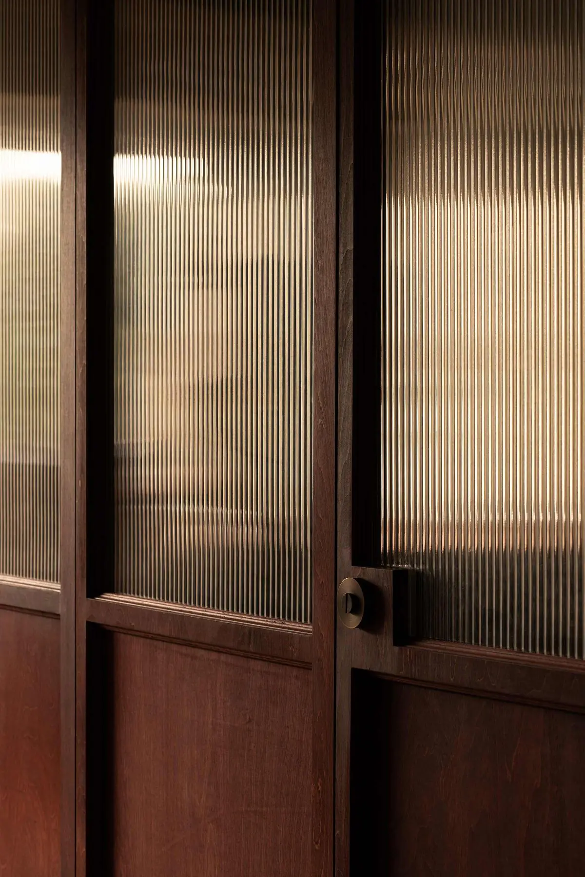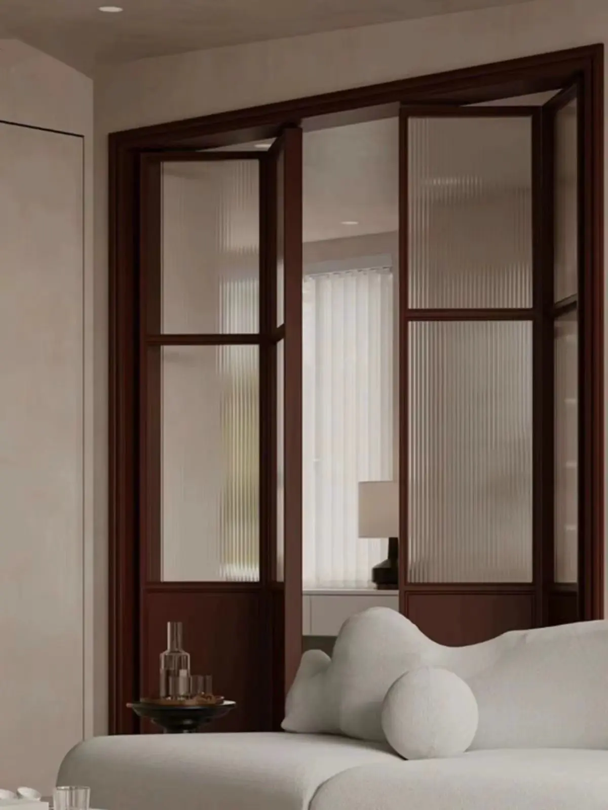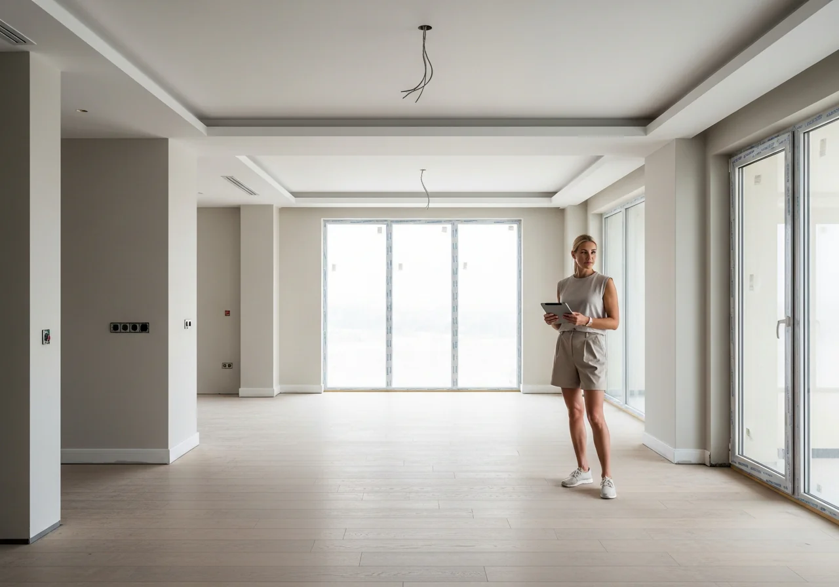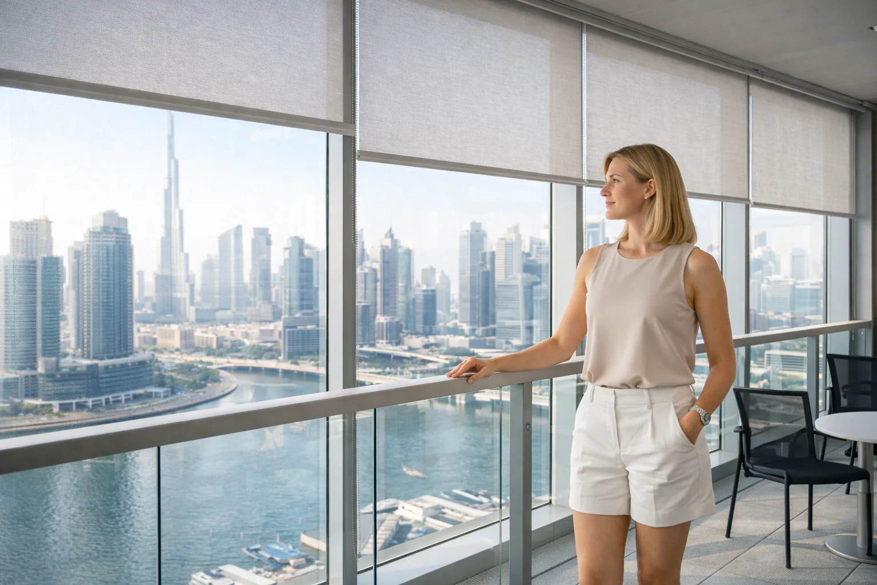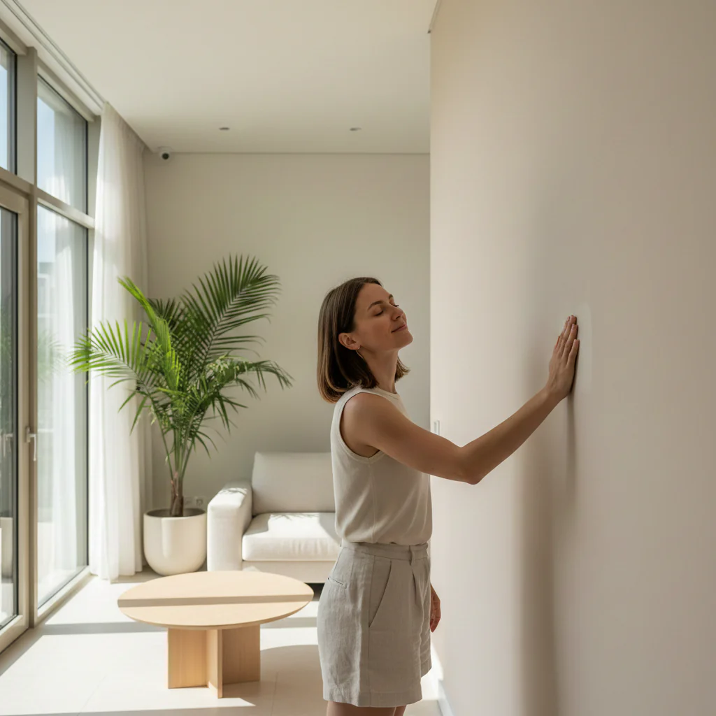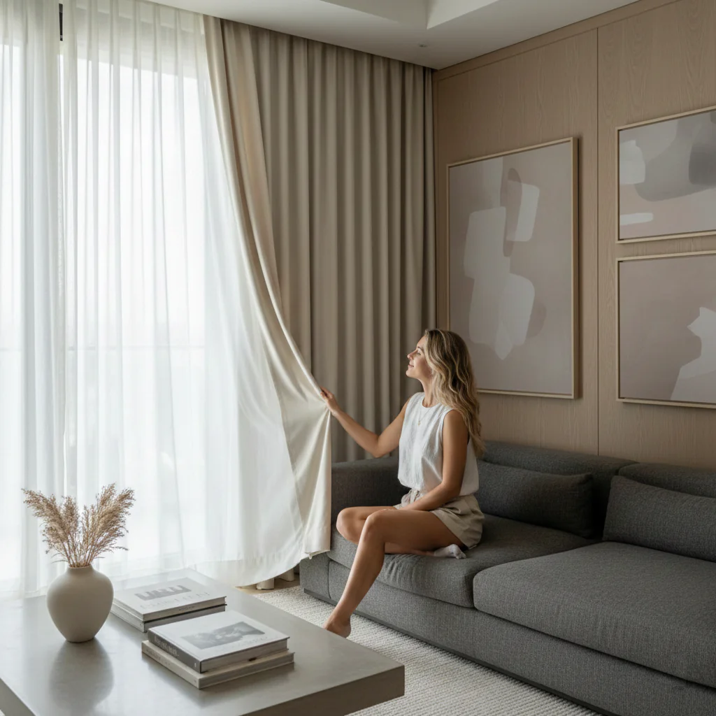The first morning light on the Thames looked like brushed silver. A designer in a narrow London mews house slid a handle, and three glass leaves moved as one, folding to the side until the tiny garden felt like part of the living room. A week later, in a Melbourne terrace, a chef opened a kitchen to a pocket courtyard before friends arrived for dinner. In a small Tokyo cafe, a barista drew back a neat stack of panels, and the street became the seating. These moments, scattered across different cities, share the same quiet trick, bifold doors reshape rooms without asking for more land, they borrow space from the outside, or from the next room, and give it back at night.
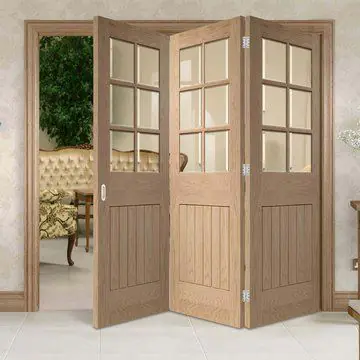
- How bifold doors work, a simple picture
- The international rise of bi folding doors
- Materials on the world stage
- Glazing that changes the day
- Hardware, thresholds, and small parts that matter
- Design stories from five cities
- Why architects keep choosing bifold doors
- Global trends shaping new projects
- Comparing bifold doors with other options
- Thermal comfort and energy questions
- Acoustic calm for city homes
- Accessibility and daily ease
- Hospitality and retail use
- Measurement script in centimeters
- Planning the opening, leaf count, and stack
- Finishes that travel well across cultures
- Maintenance that takes minutes
- Safety and security habits
- Cost anchors, a global snapshot
- Common mistakes and how to avoid them
- Layering with blinds and curtains
- Case notes from real homes
- Working sequence that keeps stress low
- Future friendly moves
- Five quick trend forecasts
How bifold doors work, a simple picture
Think of a line of connected leaves that slide on a track and fold like a book. The first leaf carries a handle, the others follow with a soft concertina motion, and the whole stack parks to one side, or splits in the middle if the opening is wide. Good systems share weight between a head track and a sill track, so motion stays smooth. The point is not complicated engineering. The point is how easily the wall remembers to step aside when people want fresh air or more seats.
The international rise of bi folding doors
Two decades ago, large glass openings were mostly a luxury detail. Now they appear in compact flats, terrace houses, suburban villas, beach cottages, and city cafes. The reasons cross borders. Cities want light and connection. Hosts want kitchens that open to courtyards. Parents want to watch children while cooking. Restaurateurs want a front that welcomes in spring and closes tight in winter. The answer many architects reach for is a set of bi folding doors that manage all those needs in one movement.
Materials on the world stage
Aluminium
In London, Copenhagen, Toronto, and Auckland, aluminium frames are common because they are light, strong, and happy in rain and sun. Thermal break profiles keep interior frames from heating up in summer and cooling down too fast in winter. Powder coats in white, charcoal, and warm bronze match most palettes, and marine coats protect homes near salt water.
uPVC
In northern Europe and parts of North America, uPVC offers friendly insulation and cost control. Sightlines are thicker, yet for modest openings this is a fair trade. Good hardware keeps movement smooth, and modern foils deliver colors and wood effect skins that look convincing from a step away.
Engineered timber
Scandinavian homes and Australian renovations still love the warmth of wood. Engineered timbers resist warping better than solid planks. When the exterior climate is tough, many projects choose aluminium clad timber, metal outside for weather, wood inside for touch and tone.
Hybrid steel
Designers of lofts in New York and Paris often ask for slim steel sightlines. True steel bifold frames can be elegant, though weight and thermal transfer need careful planning. Some teams answer with aluminium that mimics steel profiles to keep the look while staying practical.
Glazing that changes the day
Glass is the largest surface, so it writes the mood. Double glazing with a twelve to sixteen millimeter cavity calms heat flow in both directions. Low E coatings reflect infrared while keeping daylight honest. Laminated glass slows street noise and improves security. In windy or busy streets, acoustic laminate softens hum without turning views dull. In coastal climates, low iron glass removes the green tint, so sea and stone read true.
Hardware, thresholds, and small parts that matter
Carriages with sealed bearings resist grit and keep movement quiet. Hinges in stainless steel, or well coated steel, survive damp air. Meeting stiles that draw tight give the last seal without a struggle. Thresholds need a gentle slope outside and proper drains so mopping a patio does not soak the lounge. For families with prams and grandparents, low thresholds are kinder, as long as water has a path out.
Design stories from five cities
London
A row house opens a sixteen hundred millimeter kitchen pass to a tiny yard. Three leaves stack left, and the counter runs into a slim bar outside. Herbs sit within arm’s reach. At night, the set closes, and the room feels snug, not sealed.
Copenhagen
A family keeps bikes near a courtyard door. Four leaves split in the center, so the daily path is straight through. Winter brings soft light, so the glass stays clear and the frames stay thin. In summer, the whole space becomes a play zone with a quick sweep of a handle.
Tokyo
A cafe with five tables touches the street. In the morning, a two leaf bi folding door opens just enough for take away service. At noon, all leaves park right, and a shallow terrace appears with stools and a ledge. The lease line never changes, yet the atmosphere shifts with the hour.
Sydney
An old terrace house wanted a bigger living room feeling without an extension. Three leaves moved a wall onto the deck, and a high louver window kept cross ventilation honest. Evening breezes slide in and out with no fuss.
Toronto
A backyard office uses a compact two leaf set with a daily door. Snow days ask for solid seals, so gaskets stay firm and the sill drains outward. Spring arrives, and the office becomes a tiny pavilion facing the maples.
Why architects keep choosing bifold doors
- Openings feel generous. Panels clear most of the span, so rooms borrow calm from outside scenes.
- Flexibility of path. Daily doors handle quick passes, full stacks handle parties or service hours.
- Light without glare. Good glazing spreads light evenly, then shuts heat out when needed.
- Furniture freedom. With a wide clear opening, tables and sofas can face views instead of fixed panes.
Global trends shaping new projects
Ultra slim sightlines
Manufacturers reduce mullion widths without losing stiffness. The result feels almost like a moving glass wall. Photos from Milan, Barcelona, and Los Angeles show frames that draw like pencil lines.
Color that warms a neutral palette
White remains the safe choice, yet designers now favor warm gray, soft taupe, and bronzed metal that plays well with oak and limestone. In tropical locations, deep green frames echo gardens without competing with them.
Smart locks and quiet motors
Some homes add discreet motors for tall sets. Café owners prefer manual control, yet many choose smart locks that sync with opening hours. The best setups stay silent and allow manual use if power goes out.
Balanced ventilation
Pairing bifolds with high operable windows or skylights creates a stack effect. In Cape Town and San Francisco, this pairing keeps indoor air fresh on mild days without heavy cooling.
Privacy layers
Sheer curtains, roller shades, and integrated blinds live behind the leaves. In dense cities, a frosted band at eye level guards privacy while keeping sky and trees visible.
Comparing bifold doors with other options
Sliding doors. Sliders keep the thinnest sightlines and operate with one hand, very smooth. They always leave a panel over a panel, so only part of the span opens. Bifolds open wider, which matters for indoor outdoor rooms. The choice is about daily use and view.
French doors. Swing leaves are charming, especially in stone cottages and period homes. They need space to swing, they catch wind, and the clear opening is often smaller. Bifolds save space and handle breezes with more grace.
Pivot doors. A pivot leaf looks sculptural, yet it is one leaf. For very wide openings, the panel becomes heavy. Many projects pair a pivot entry with nearby bifolds to keep both drama and function.
Thermal comfort and energy questions
Good frames and glass reduce heat gain and loss. In hot climates, low solar heat gain glass pairs with deep overhangs and external shading. In cool climates, low U value units keep the edge of the room as comfortable as the center. The goal is a room you can sit in at three in the afternoon without squinting or shivering.
Acoustic calm for city homes
Laminated glass and snug seals reduce traffic rumble and cafe chatter. The biggest leaks are at the edges, so a precise meeting stile and well seated gaskets matter more than adding layer after layer of glass. A quick field test helps, close the set, listen for whistling, ask the installer to adjust where needed.
Accessibility and daily ease
Low thresholds keep trips rare. Door closers on a daily leaf prevent slams when a breeze turns. Handles at the right height and good grip shapes help all ages. On wide sets, a swing door within the run lets a person pass without moving the stack.
Hospitality and retail use
Restaurants in Lisbon, Cape Town, and Mexico City open long runs for evening service, then close after hours with a snug lock. Small shops in Amsterdam use three leaf sets for pop up displays that spill onto the pavement by day and tuck in at night. The rhythm of the city remains, yet the rooms adapt.
Measurement script in centimeters
- Measure width at sill, mid height, and head, write the smallest number.
- Measure height at left and right, write the larger number.
- Check headroom for the track, most sets need eight to twelve centimeters.
- Mark furniture, sockets, grills, and the path you walk daily.
- Decide stack side, give the stack a clean wall face without switches.
Planning the opening, leaf count, and stack
Two or three leaves handle modest spans. Four leaves split stack feels balanced around four meters. Six leaves on very wide openings benefit from strong carriers and careful threshold design. Fewer, wider leaves look calmer, as long as weight and structure support them.
Finishes that travel well across cultures
White with pale timber reads coastal in Portugal and Australia. Charcoal with concrete reads urban in Germany and the United States. Warm bronze with travertine fits villas in Italy and Morocco. Black at the garden edge frames plants like a picture. Color is not a rule, it is a conversation with floors, stone, and sky.
Maintenance that takes minutes
- Wipe tracks with a dry cloth once a week during dusty seasons.
- Rinse glass before using a squeegee so grit does not scratch.
- Wash frames with mild soap and water, no harsh chemicals.
- Inspect gaskets twice a year and replace when brittle.
- Call for a carriage check if the sweep feels uneven, a small tweak keeps years of smooth motion.
Safety and security habits
Multipoint locks on the main leaf and shoot bolts on followers keep things calm at night. Laminated glass adds time and noise to any attempt at forced entry. Exterior lighting near the set improves safety and helps guests find their way without glare.
Cost anchors, a global snapshot
Prices swing with currency, glass, finish, and site access, yet world patterns help early planning. Compact three leaf aluminium sets often sit in the mid tier for major cities. Wide four leaf sets with acoustic glass sit higher. Custom steel profiles or timber with special finishes climb further. The smart path is to price two or three configurations for the same opening, then compare comfort, look, and life span rather than only first cost.
Common mistakes and how to avoid them
- Choosing too many narrow leaves, sightlines feel busy, and stacks get bulky.
- Forcing a flat threshold where water has nowhere to go, a small step is safer.
- Placing the stack against a switch bank or a cabinet, plan a clean parking spot.
- Skipping thermal breaks on frames in hot sun, comfort drops fast at noon.
- Ignoring cleaning access, plan how you will reach the exterior pane safely.
Layering with blinds and curtains
Roller shades inside the room control glare at midday. Sheers soften evening light. In cold places, lined curtains help at night. On small sets, a ceiling mounted track lets fabric float without blocking the daily door. The best layers are quiet, they serve the glass rather than hide it.
Case notes from real homes
Barcelona apartment. A narrow balcony once felt wasted. A three leaf stack now opens the living room to a small table and two chairs. Morning coffee moved outside without a second thought.
Vancouver townhouse. Rain visits often, so the sill drains carefully, and an overhang keeps drops off the glass. On mild evenings, the stack sits behind a planter and the room smells like cedar.
Rome courtyard flat. Stone walls meet new frames, so the head track sits in a clean pocket. Bronze color warms the old plaster. A lemon tree shares its scent when the leaves park by the arch.
Working sequence that keeps stress low
- Sketch the opening and write what you want the room to do at morning, afternoon, and night.
- Measure and photograph the wall from several angles, include floor and ceiling.
- Price two configurations, one with fewer wide leaves, one with more narrow leaves.
- Confirm threshold details before flooring, water needs a path out.
- Cycle the installed set several times on handover day, check locks and seals, make small adjustments early.
Future friendly moves
Frames that accept new gasket profiles, glass units that can be swapped without disturbing plaster, and hardware with serviceable bearings extend life. Plan space for screens, even if you do not add them now. Leave a socket near the opening for a lamp or a heater. Rooms evolve, good doors help rather than resist.
Five quick trend forecasts
- Even slimmer meeting stiles as alloys improve.
- More bronze and deep green in temperate climates.
- Quieter soft close at final pull, kinder to fingers.
- Better integration with skylights for passive cooling.
- More mixed interior palettes, concrete with oak, linen with steel, framed by calm glass.
There is a night when the leaves fold with a soft rhythm and the room feels larger without any building work at all. Friends lean on the rail, children chase a moth near the planter, and music carries just enough. The set closes with a gentle click, and the house holds that calm. If you want a hand choosing frames, glass, and details for a project in the region, speak with Instylea and plan the opening with the same patience you bring to the rest of your home.
Frequently Asked Questions (FAQs)
Explore the finest interiors in the UAE market. Step inside stunning spaces. browse now!
