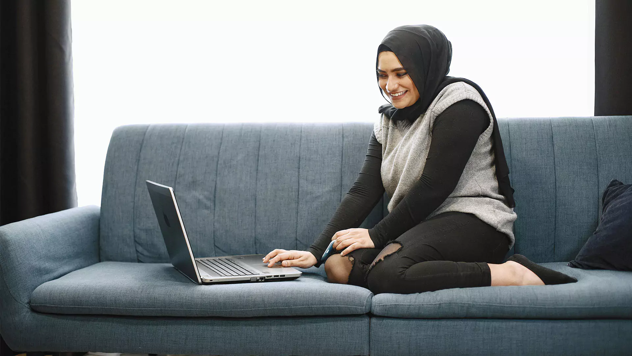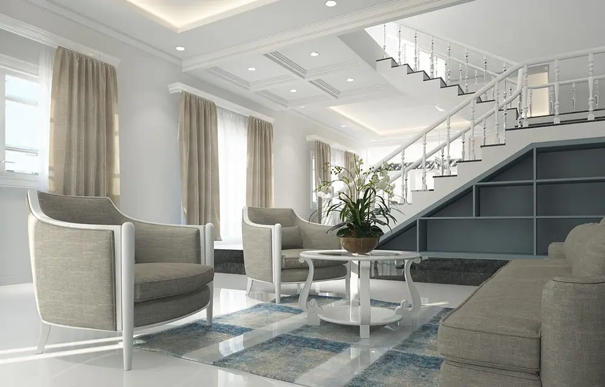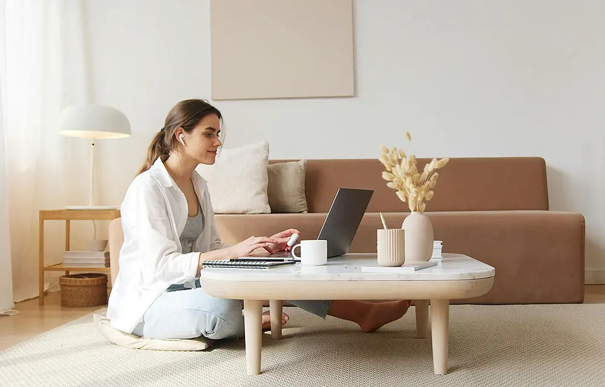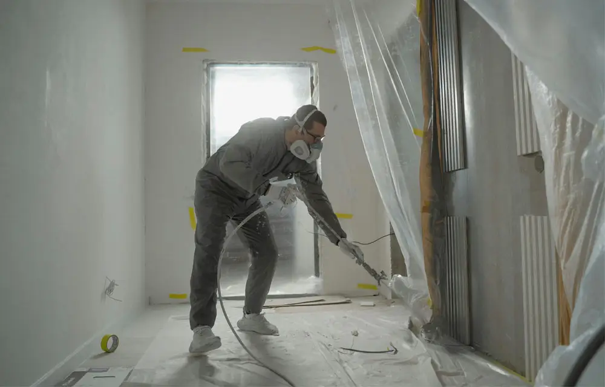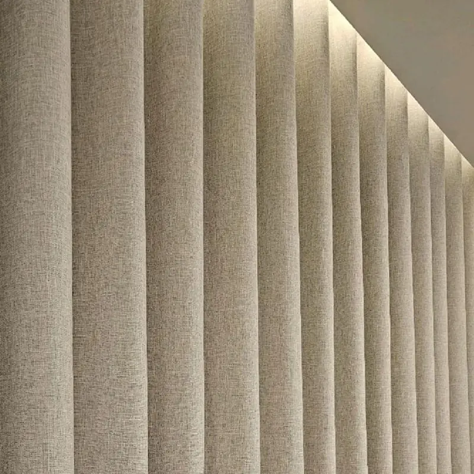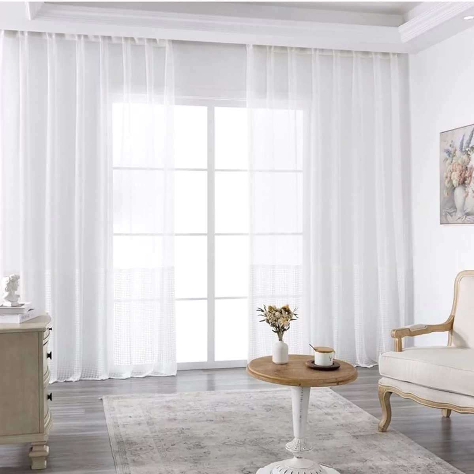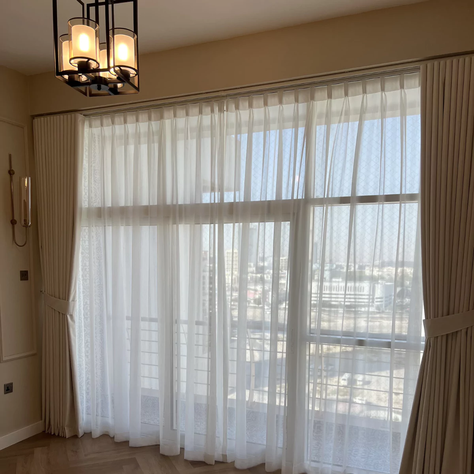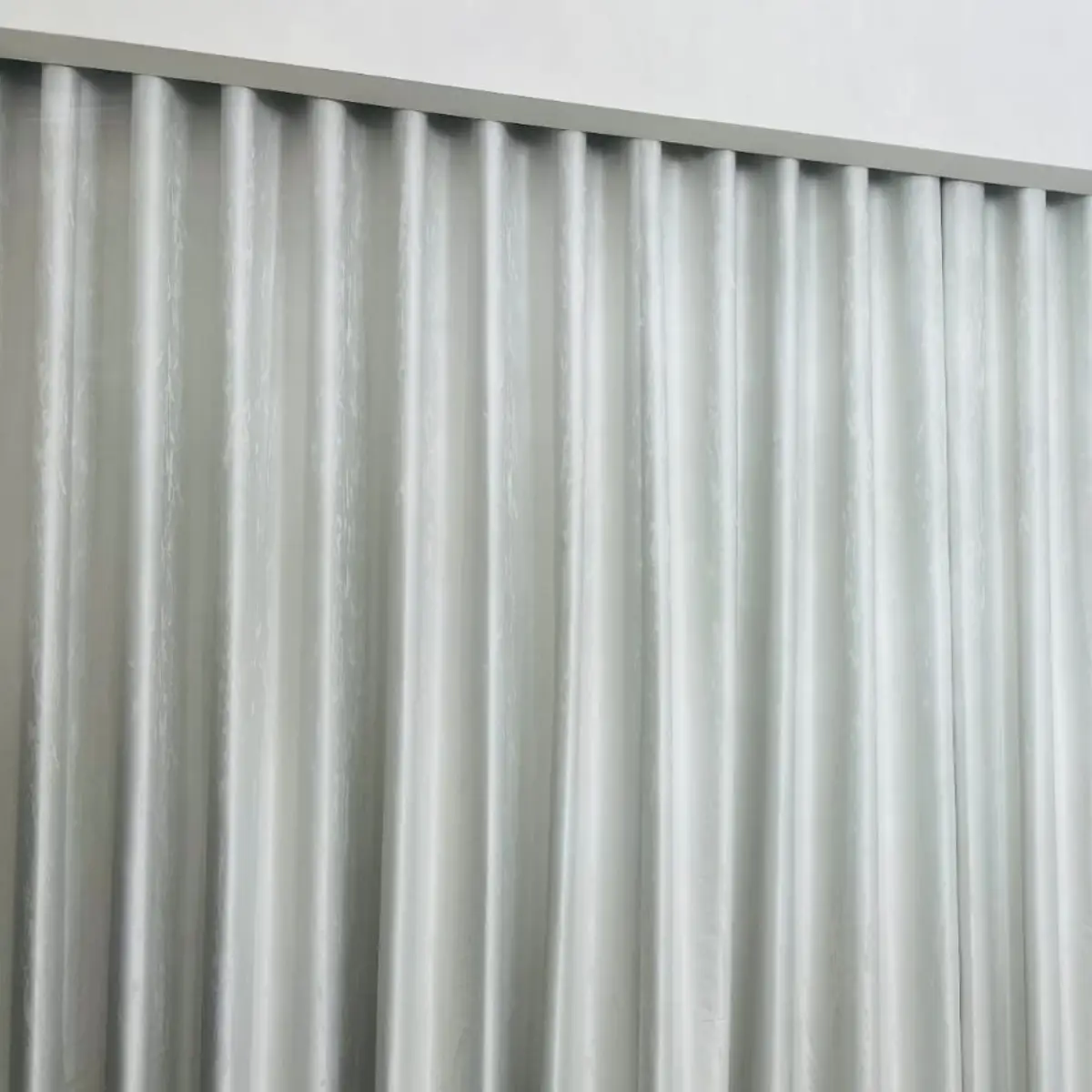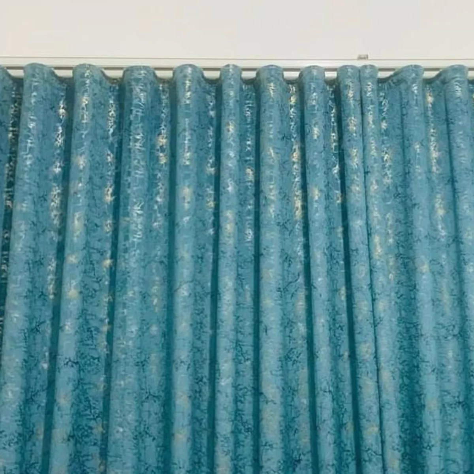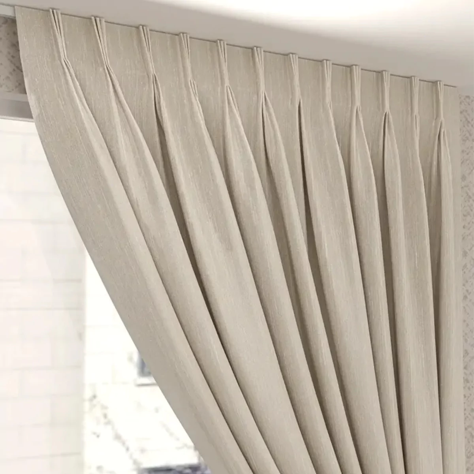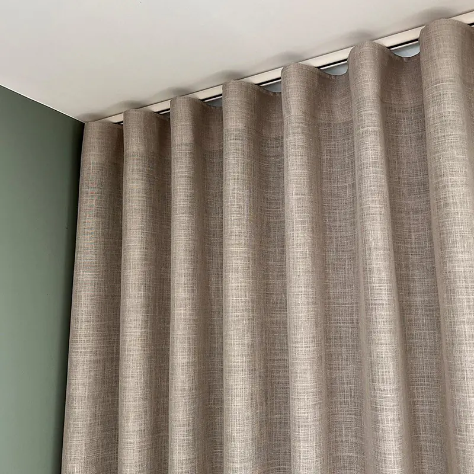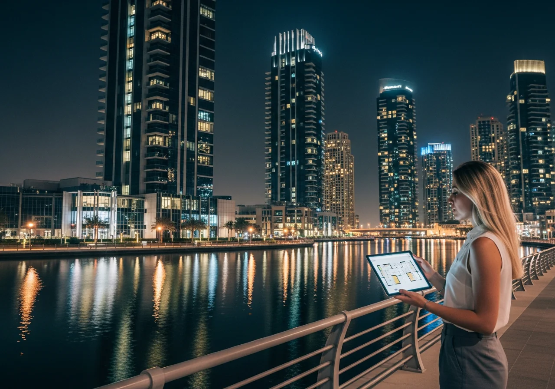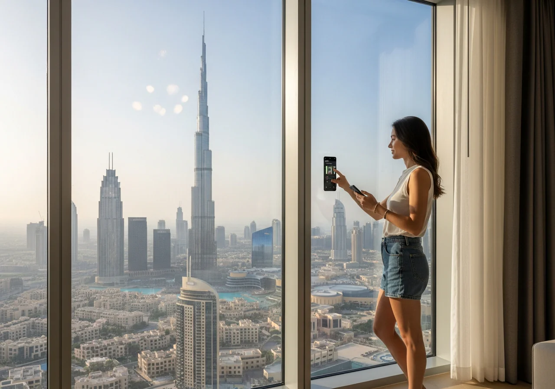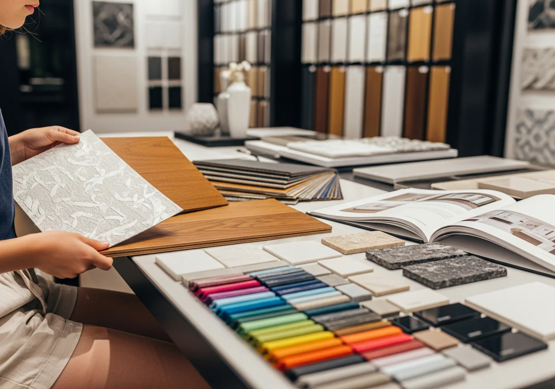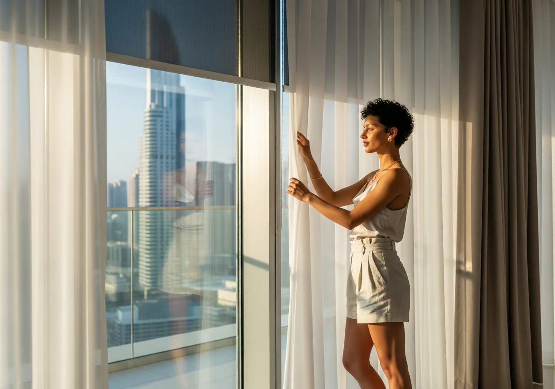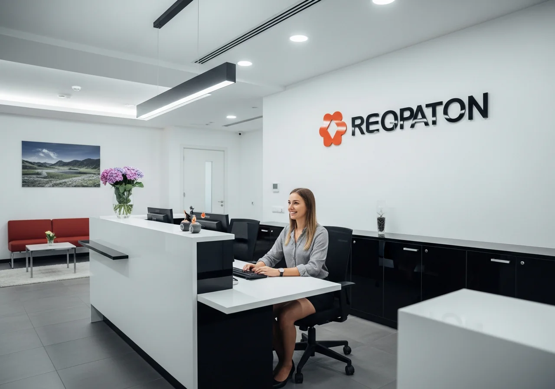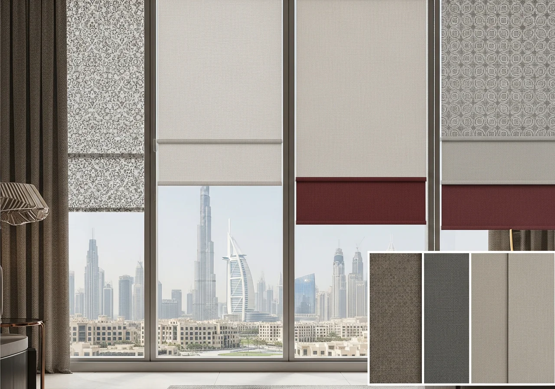
Pay in Installments
Book any interior service and pay in 4 interest-free installments, or spread the cost over up to 12 months with Tabby. Credit card payments are also accepted.
Our completed projects reflect true quality, with live project tracking and history for full transparency.
Our expert agents streamline the customization process to ensure a hassle-free experience.
Instylea Interior lets you choose from single or combined services to suit your requirements.
One team for floor plan, 3D views and working drawings
Small room to a full villa layout, browse clear 2D plans and 3D images, and share perfect drawings with your contractor.













Shop Our Bestseller Curtains
Prices are for standard 2m x 3m windows
We served 100’s of
Properties with low-cost & high-quality serving model
Apartment
Villa
Office
Townhome
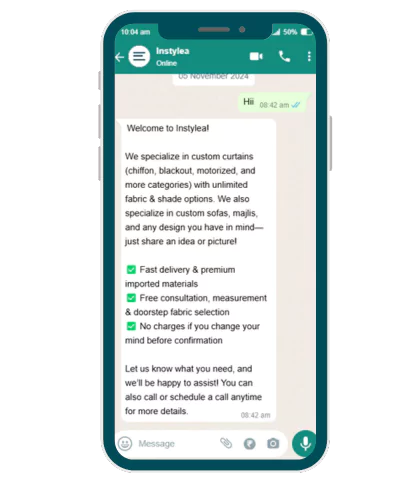
Need Support ?
We’re just a message away!
Get quick convenient assistance via WhatsApp anytime. Reach out, and we’ll be happy to help you.
They Talk About Us










Knowledgebase
No.1 Dubai Interior Services with Factory-Direct Prices, and Flexible Installment Plans for Homes, Villas, Airbnb Units, and Businesses
Instylea Interior is your reliable partner for high-quality interior and exterior services in Dubai and the UAE. We specialize in delivering factory-direct solutions using first-hand materials, ensuring your home, villa, Airbnb property, or business receives the best value and superior workmanship. Our focus is on providing top-tier Dubai interior services with installment plans, including custom motorized curtains, luxury blinds, bespoke furniture, wall paneling, and smart home integration, all at competitive prices and with easy payment options through Tabby.
Custom Curtains and Motorized Blinds in Dubai
Looking for the best curtains and blinds in Dubai? Instylea as a top fitout company offers a full range of window treatments, from motorized curtains and smart blinds to blackout, sheer, roller, and vertical options. Our solutions are ideal for villas, apartments, offices, and commercial spaces throughout Dubai and the UAE. Every blinds and curtains is custom-made with premium fabrics, installed by experts, and built to last. Our motorized curtain systems add convenience and luxury, with remote or smart home integration for effortless control. Flexible payment plans, including interest-free installments and monthly payment options, are available for all window treatments and interior design with easy payment plans.
Bespoke Furniture and Complete Interior Fit-Outs
We offer bespoke furniture and full fit-out services for any project. Whether you need a custom sofa for your villa, a modern TV unit for your living room, or a complete interior makeover for your Airbnb or commercial office, Instylea handles everything from design to installation. Our team uses only first-hand, factory-direct materials to guarantee lasting quality and a perfect finish. For added convenience, we provide interior fit-out installment options and home renovation with installment plan in Dubai and across the UAE, so you can design your dream space without upfront payment pressure.
Wall Paneling, Gypsum Works, and Home Automation
Enhance your space with stylish wall paneling, decorative gypsum works, and the latest in home automation. Instylea installs 3D wall panels, wooden claddings, custom gypsum partitions, and feature walls that add value and character to any space. Integrate smart home technology for security, lighting, and climate control, making your Dubai property more efficient and comfortable. All interior services with Tabby installments are available with flexible installment plans, including 0% interest options through Tabby.
Affordable Solutions for Airbnb, Villas, and Businesses
Maximize your investment with affordable and flexible interior works with flexible payment plan in the UAE for Airbnb rentals, private villas, and commercial offices. Instylea offers fast project completion, factory-direct pricing, and payment flexibility, making us the trusted choice for property owners across Dubai and the UAE. Choose from monthly payment options, pay later plans, and 4-interest-free installments with Tabby for complete financial convenience.
Why Instylea is Dubai’s Top Choice for Interior Services
As a top interior and fit out company with over 1,000 satisfied clients and a 5-star reputation, Instylea stands out as No.1 choice for quality, service, and value. Serving clients in Dubai, Abu Dhabi, and throughout the UAE, offering personalized consultations, transparent quotes, and complete project management. From the first meeting to the final handover, Instylea Interior delivers excellence in every detail with the added benefit of flexible payment and live interior project tracking options for every service.
